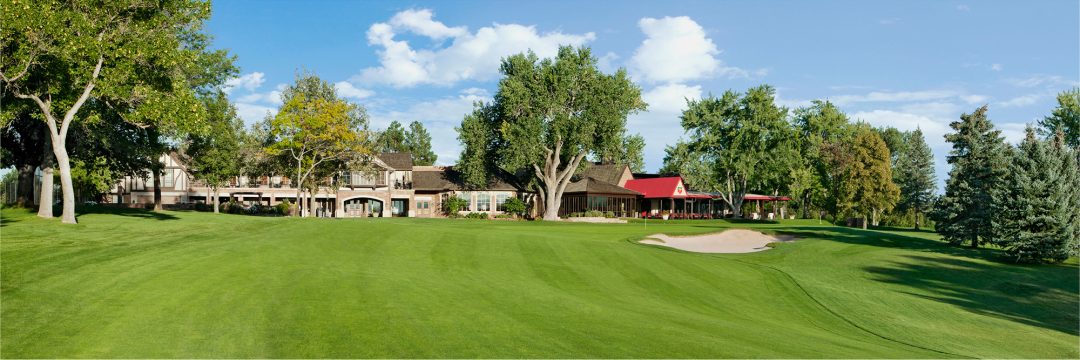Cherry Hills Country Club
Assorted

Description
Demolish the existing south end clubhouse and build a new 37,000 SF, 3story new clubhouse and banquet facility. Renovations include, new kitchens, dining, outdoor patios, banquet rooms, meeting rooms, special use rooms, golf simulators, pool area and site improvements. Project starts October 2018 and finishes June 2020.
Details
| Address |
4125 S. University Boulevard, Cherry Hills Village CO |
| Architect |
Davis Partnership, Denver CO |
| General Contractor |
JE Dunn Construction, Denver CO |
| DAE Role |
Owner Representative |
| Project Type |
Renovations and Additions |
| Project Value |
$20 million construction |
| Project Completion |
Summer 2020 |

