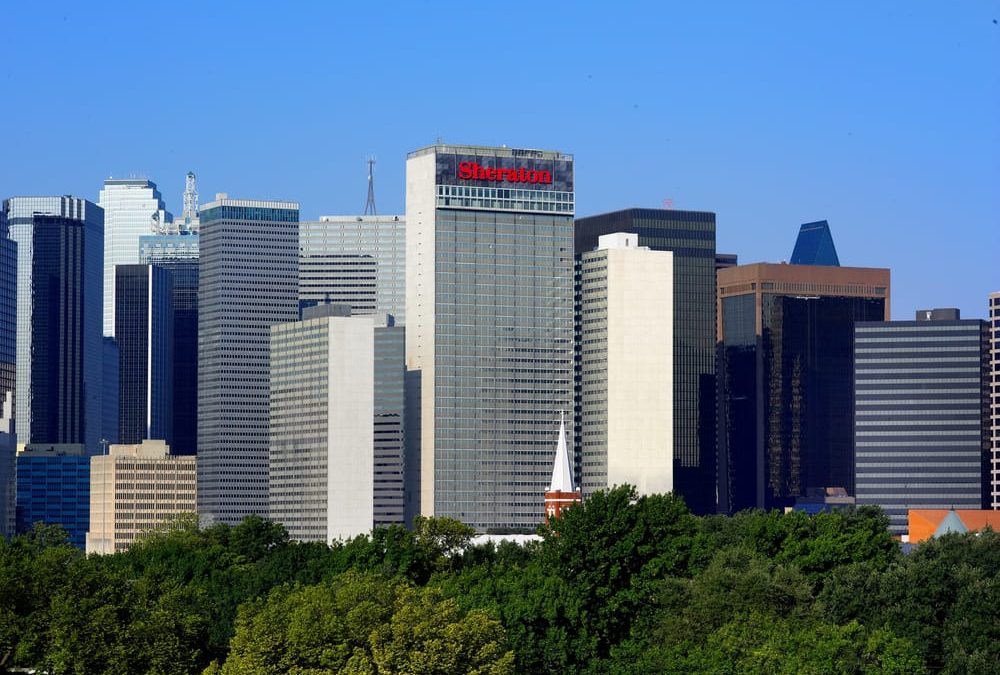As part of the momentum that is a brand new DAE, DAE Group is proud to announce that it is providing owner’s representation services on the renovation of the Sheraton Dallas on Olive Street in downtown Dallas.
“The key with any hotel renovation project is maintaining the guest experience – the hotel is still operating — and of course, no noise from 6 pm to 9 am and making sure that all renovations are completed on time, on budget and to exact brand standards of quality,” said Mike Rable, DAE Group Project Manager.
The $57 million renovation, started in June, is to be complete in January 2019 and includes the 1559 guestrooms, located in the North and Center towers, which will undergo a soft goods renovation that includes the replacement of and upgrades to select soft goods, including carpet, art, accent wall coverings, as well as new vinyl wall coverings and soft seating.
Guest bathrooms will be refreshed, which will include art, paint and vinyl wall covering accents, in addition to new illuminated vanity mirrors in rooms that currently do not have them. Specialty upgrades to the guestrooms will include the conversion of approximately 228 double queen-type units to king-type units—these bed type conversions will include new headboards, nightstands and sleeper sofas. Tub-to-shower conversions will occur in the same bed conversion guestrooms and three presidential suites will receive upgrades to their bathrooms and fixtures. The budget also reflects allowances for ADA upgrades to accompany the guest bathroom scope.
Public areas will receive various levels of renovation. This scope includes a re-concept and redesign of the Restaurant & Lounge, Sports Bar & Media Lounge, Park & Link and Club Lounge.
The scope of work also includes the addition of a Grab n’ Go, new F&B equipment, bar relocation and an overall repositioning of these spaces. The BOH administration, elevator cabs and Fitness Center areas will also receive a soft goods refresh. The Entry & Registration will undergo renovation improvements and upgrades to compliment the overall mood and design of the newly renovated spaces listed above.
The meeting spaces will receive a soft goods renovation, including new carpet and a refresh of the trim finishes. The arrival area and exterior Porte Cochere will receive a re-design, including upgraded
architectural elements and finishes, lighting, paint, upgrades to the storefront glass, FF&E and limited scope at the paved drive.
“Because of the tight construction schedule we are using two contractors – one for the guest rooms and one for the public area improvements,” said Mike Rable. “This allows us to minimize the disruption to the guest experience, greatly speed up the construction timetable and get the rooms back to high performing assets for the owners.”
“Remember,” added Mike. “The earlier we get in and become a part of the team, the better the outcomes for everybody, especially the owner.”

